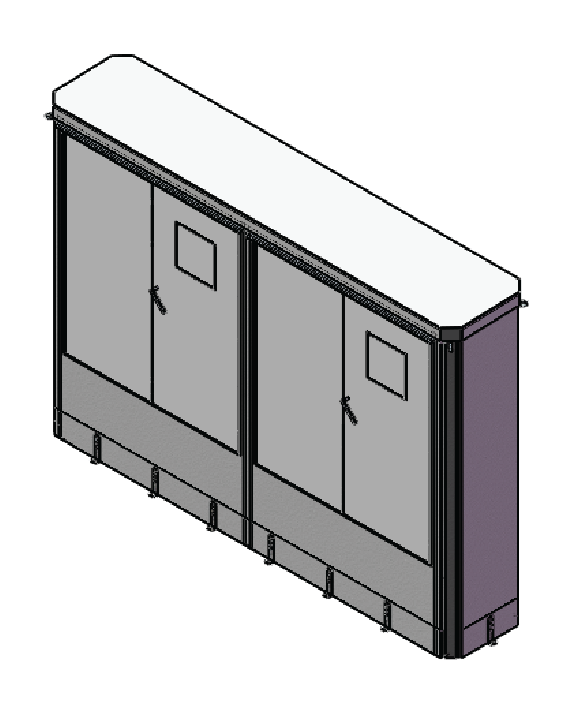Unusual Door Placement OptionsCase Study
"The door needs to be 2 feet up on the wall."
“The door needs to be 2 feet up on the wall.” That was what Steve Nelson of Bolton and Menke identified as one of the requirements for a composite fiberglass equipment shelter in Crystal, Minnesota.
In addition to the doors and and elevated grating floor, this building had a number of other custom requirements, including: two rooms separated by a gas-tight partition, integrated containment basin, a custom roof, and it needed to be light weight.
John Miller, Director of Sales & Operations at Shelter Works, explained “We can locate doors and any other formed openings anywhere on the wall to accommodate the required access and function unique to each application.”

This application required two openings, each to accommodate a set of double doors with a window in the active door. Miller continued, “Many of our clients specify a window in the door as an additional safety feature so they can view the equipment area to ensure it is safe to enter.”
This shelter was engineered to house and protect equipment that handles two different chemicals under one roof. To accomplish that objective, a gas tight partition wall was installed to keep the chemicals and equipment separate from each other (to avoid a potentially hazardous situation). To securely mount several pieces of heavy equipment against the back wall, a wood substrate was encapsulated behind the inner layer of fiberglass.
In order to protect the equipment and manage and contain any potential accidental release of the chemicals, the building was constructed with the deepest containment basin any client has ever asked us for. The basin need to be sized to contain the total volume of the chemicals that are to be house in the building. Because of the foot print of the building, the depth of the basin needed to be 2 feet. This requirement, combined with the need to have 8 feet of wall height from the working platform, resulted in a 10 ft. high, seamless wall. This meant that the opening for the doors to enter the structure needed to be located 2 feet above the base of the building.
Shelter Works installed a fiberglass grated walking surface at the level of the door threshold, a full 2 feet above the bottom of the containment floor, to maintain a dry working space in case of a spill. This grating was installed in sections so that sections could be removed to make retrieval possible should an operator inadvertently drop an item through the grating. Because the building needed to nestle up against an existing equipment shelter, it required a special “shoebox” roof that would slope away from the existing equipment structure.
This equipment is at a reservoir that has a concrete roof, which means that adding more weight becomes problematic. The fact that this Shelter Works structure weighed less than 1000 pounds became a critical factor for this particular buyer. The building was securely anchored to the concrete reservoir roof with eight custom exterior brackets, avoiding compromising the containment basin.
This composite building should have been called “The Works” because it required so many custom engineered elements, and that’s why it was so perfectly suited as a project for Shelter Works. Here are some of the special requirements shelter works was easily able to accommodate:
- Door opening 3 feet off the bottom of the structure
- 2 foot deep containment basin with removable grid flooring
- Fiberbeam walls to handle hurricane force wind loads
- Fiber Wrap doors with the window in the active door
- Exterior Bolts to secure the building in place
- Custom sloped roof
- Light overall weight limit
- Partition wall to separate chemicals and equipement
- Wood encapsulated in the wall to accommodate equipment mounting equipement
This project is just one example of Shelter Works’ engineered-to-order capabilities. Backed by Shelter Works’ industry leading 25-year warranty, it also provided the owners with the peace of mind knowing that not only was the building engineered to meet the unique needs of the application, but that it will do so virtually maintenance free for many, many years to come.

